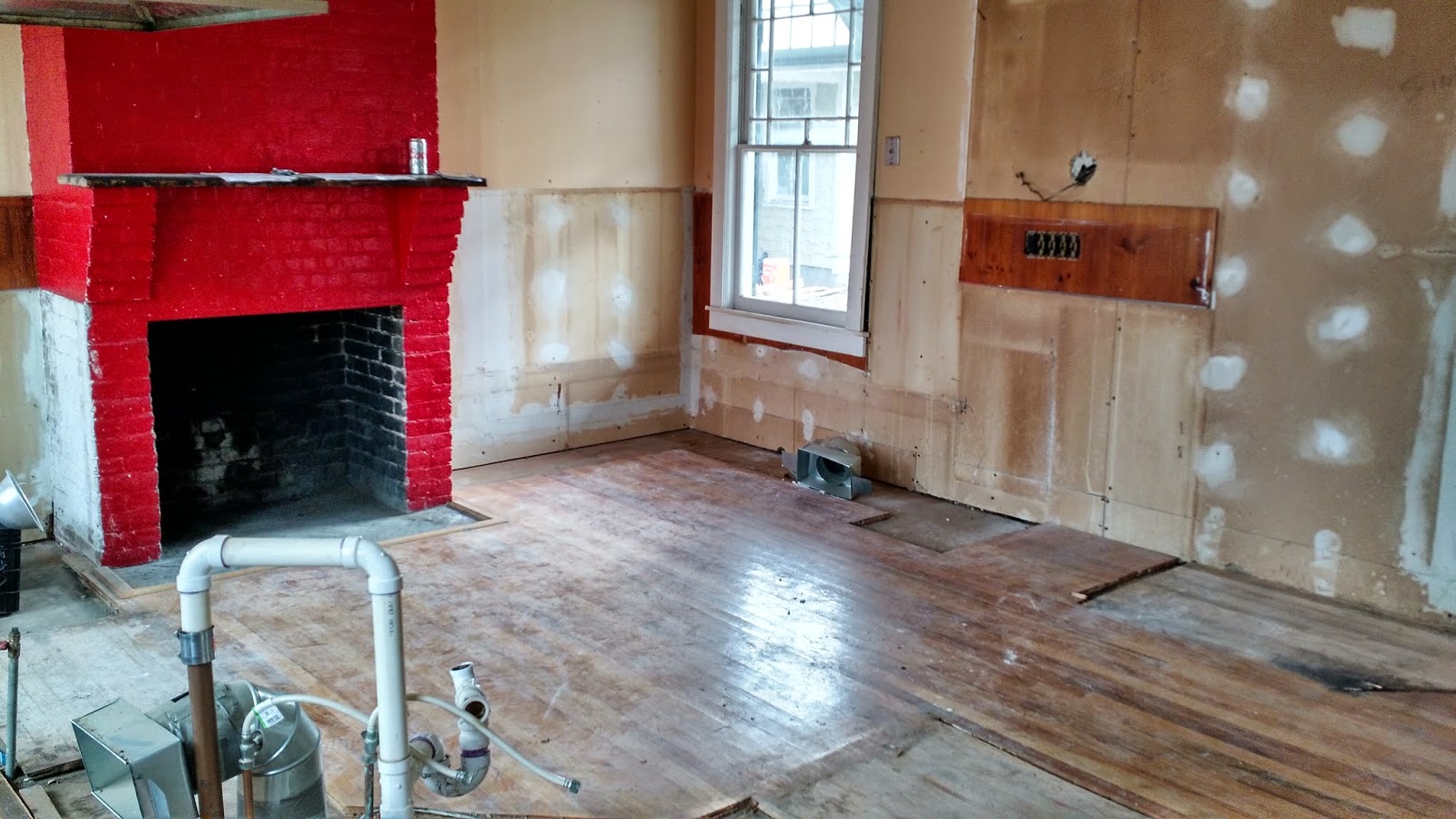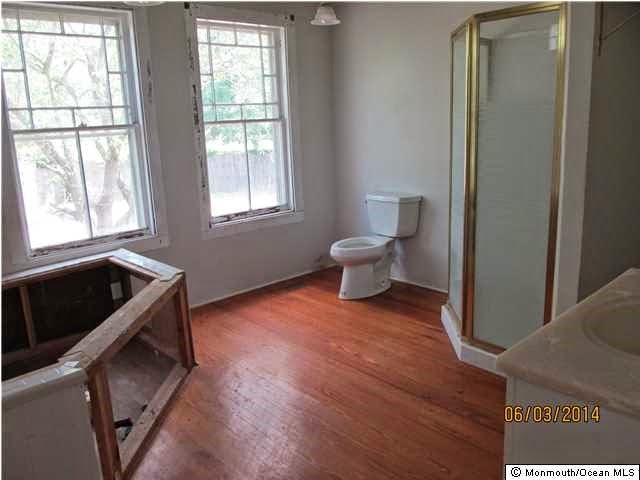Kitchen Renovation (Phase 2)

Back in late December, I introduced you to our kitchen , which now can be referred to as the empty space, between the bedroom and dining room, with four walls and no identifiable kitchen-like features. When first we spoke, the kitchen had undergone some pretty notable changes. We removed the existing cabinetry and dry wall ceiling, restructured the courtyard facing window and door openings, and added a support beam spanning the kitchen and dining room wall. You remember the Before, right.... But since then, she's been nothing but a dirty tease, that trampy kitchen! OK, maybe she's not a tramp, and I'll admit that I set myself up for this torture. During the holiday shopping hub bub, John and I took advantage of some pretty awesome Black Friday deals. While you were out scouting the shelves for hot deals on Anna and Elsa paraphernalia, we were out signing away our future, first born in exchange for kitchen cabinets, refrigerator, stove a...

