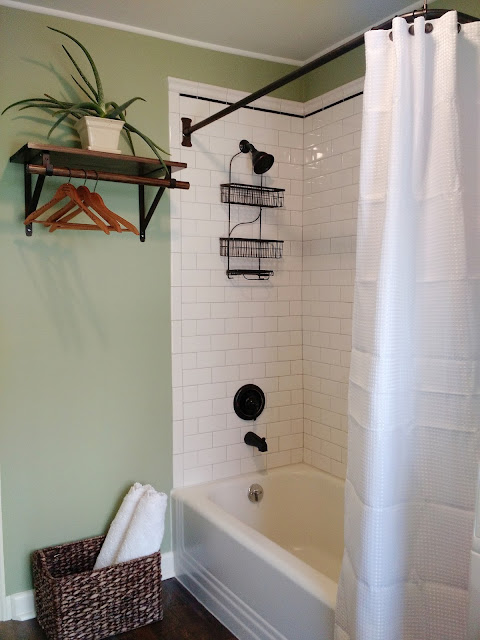RENOVATION REVEAL Pre Civil War Home: Bathroom & Laundry Combo

Get ready! I'm about to spill the beans... The #PreCivilWowHome that John + I have been renovating, is actually in my parent's house!
As kids, my sisters and I did our fair share of ripping my parent's house apart. Sorry parents.
Even though John and I did a lot of ripping and demo, the difference now is we put it back together a heck of a lot nicer.
Even though John and I did a lot of ripping and demo, the difference now is we put it back together a heck of a lot nicer.
Here's the background on this project.
UPDATE: You can now view this renovation Before & After feature on Apartment Therapy here!
For the entire 20 years, plus the time that John and I moved back in with my parents before we got married, this was the only full bathroom in the entire house.
Growing up, my mother, two sisters and I would battle for our turn. Don't ask what my father did (poor man), let's just say he was outnumbered and resourceful.
My father was adamant (and we were happy to agree) to keep the original cast iron American Standard tub that he dates to be at least 75 years old.
AFTER
UPDATE: You can now view this renovation Before & After feature on Apartment Therapy here!
For the entire 20 years, plus the time that John and I moved back in with my parents before we got married, this was the only full bathroom in the entire house.
Growing up, my mother, two sisters and I would battle for our turn. Don't ask what my father did (poor man), let's just say he was outnumbered and resourceful.
Then, in 2013, John + I added another full bathroom to the their house which is now ensuite to the master bedroom.
A little flashback, that original, master bathroom project was the first construction job that John + I ever tackled as a team!
A little flashback, that original, master bathroom project was the first construction job that John + I ever tackled as a team!
Once the master bathroom was complete, this "guest bathroom" became the black sheep of our loos. The only new thing added, in the last 10 years, was a stackable washer and dryer.
INSPIRATION
Day to day, this space will function as a laundry room. John + I used that as our design inspiration aiming to make the space feel clean and airy, like fresh laundry.
PLANNING
The initial plan for this bathroom was a simple freshening up. But, we quickly learned under the linoleum floors was much more extensive water damage than we had anticipated. A few expensive hardwood flooring quotes for repair and sanding, had us looking for other solutions early on.
We decided on a floating laminate that we laid over the existing hardwood. John had helped install laminate before, but this was my first time using it. I have to admit.
This hardwood floor advocate can honestly say that every project is different, and in this case, it made complete sense!
INSPIRATION
Day to day, this space will function as a laundry room. John + I used that as our design inspiration aiming to make the space feel clean and airy, like fresh laundry.
PLANNING
The initial plan for this bathroom was a simple freshening up. But, we quickly learned under the linoleum floors was much more extensive water damage than we had anticipated. A few expensive hardwood flooring quotes for repair and sanding, had us looking for other solutions early on.
We decided on a floating laminate that we laid over the existing hardwood. John had helped install laminate before, but this was my first time using it. I have to admit.
This hardwood floor advocate can honestly say that every project is different, and in this case, it made complete sense!
My father was adamant (and we were happy to agree) to keep the original cast iron American Standard tub that he dates to be at least 75 years old.
AFTER
All of the fixtures and hardware are matched in oil rubbed bronze.
To encourage stylish function, we designed this custom clothes drying rack.
I found these great vintage hangers in the coat closet, and love that even if they're out in the open, they still feel stylish.
We still don't have a vanity mirror, but on on the look out for the perfect vintage piece!
Sources
WALL PAINT: Sherwood Green by Benjamin Moore
TUB: Original American Standard
TILE: White subway, Platinum grout
SHOWER TRIM KIT:
CURVED SHOWER CURTAIN ROD: Signature Hardware
SHOWER CURTAIN: allen + roth White waffle
VANITY: 30" Diamond FreshFit Webster Mink Espresso series vanity available at Lowes with
VANITY COUNTERTOP: White Cultured Marble available at Lowes
SINK FIXTURE: Moen Bronze
TOILET: Kohler
SCONES: Weathered Bronze Light Bar with Glass Bell Shades
WINDOW VALENCE: Country Curtains
BRONZE SHELF BRACKET: Bronze hardware bracket with John's custom design shelf and bar. Content Woodworking
Let us know what you think in the comment section below?
TILE: White subway, Platinum grout
SHOWER TRIM KIT:
CURVED SHOWER CURTAIN ROD: Signature Hardware
SHOWER CURTAIN: allen + roth White waffle
VANITY: 30" Diamond FreshFit Webster Mink Espresso series vanity available at Lowes with
VANITY COUNTERTOP: White Cultured Marble available at Lowes
SINK FIXTURE: Moen Bronze
TOILET: Kohler
SCONES: Weathered Bronze Light Bar with Glass Bell Shades
WINDOW VALENCE: Country Curtains
BRONZE SHELF BRACKET: Bronze hardware bracket with John's custom design shelf and bar. Content Woodworking
Let us know what you think in the comment section below?



















Comments